Welcome to my 10-part series on how my scrap room has transformed into where it is today. Over the next 10 days, I am hoping to share some ideas on organizing all that stuff we accumulate when we start crafting so that you use the things that you have. I'll also talk about things I would like to still improve. I think my room will always be a work in process, and that's okay with me.
To get an idea of where we are going, we should see where it all started.
I started scrapbooking in 2002. We were pre-kids at the time and had a couple of empty bedrooms. I took one of those spare bedrooms and set up a 6 foot folding table and started with a paper stack from Michaels and a few supplies that fit into a little 3 drawer organizer. Over the next 2 years I added a couple of bookcases and took over about 1/4 of a small closet.
We moved out of that house in 2004, shortly before we moved the room looked like this....
So in about 2 short years, I was well on my way to accumulating lots of stuff...
In 2004 we started building a new home. When we saw the model for the home I knew immediately which room I wanted for my scrap space.
It doesn't look like much here, but for the room was in the basement and the basement bedrooms were huge. This one had a large walk in closet.
We lived in an apartment temporarily while the new house was being built, and while a lot of our stuff was in storage, I moved my scrap stuff with me. I kept on scrapping and accumulating in that little office we shared in that little apartment.
And then I waited, and waited, and waited...until finally at the end of April 2005 our home was done and I had my future dream room.
I had several additional electrical outlets added around the room and a ceiling fan pre-wire to add additional lighting. If I knew then what I know today, I would have had more overhead lighting installed. I have had to add a lot of lighting around the room to get enough light. The downside of the basement is there is only one window and it only gets good late morning ligh. The rest of the day the natural light isn't the best.
It took me a couple of months to get everything unpacked and set up in this room. I was able to get these hand me down desks to have a computer desk and a scrap desk.
I had my "thinking" chair and lots of room. I was very excited with the space...but the colors were uninspiring. We also had just got puppies and I didn't trust them on the carpet at the time, but I wanted them down in the room with me while I was scrapping.
I didn't like having carpet in the room, it made me afraid to get messy. So we ripped it out and put in laminate wood flooring. I wanted happy bright colors and settled on this teal blue and accented the room with hot pink.
Since this major remodel I have updated the room every couple of years to where it is today.
In 2008 I decided I wanted my workspace in the middle of the room. This made wall space available and I added the 3 IKEA Expedit shelves along the side wall and the Lisa and Becky wall system (that is no longer available). This give me some counter space to work with for tools and machines. The little bookshelf that was in the corner was replaced in this update. I also got rid of the white chairs, they were cute but not functional or comfortable and they didn't roll on the floor well.
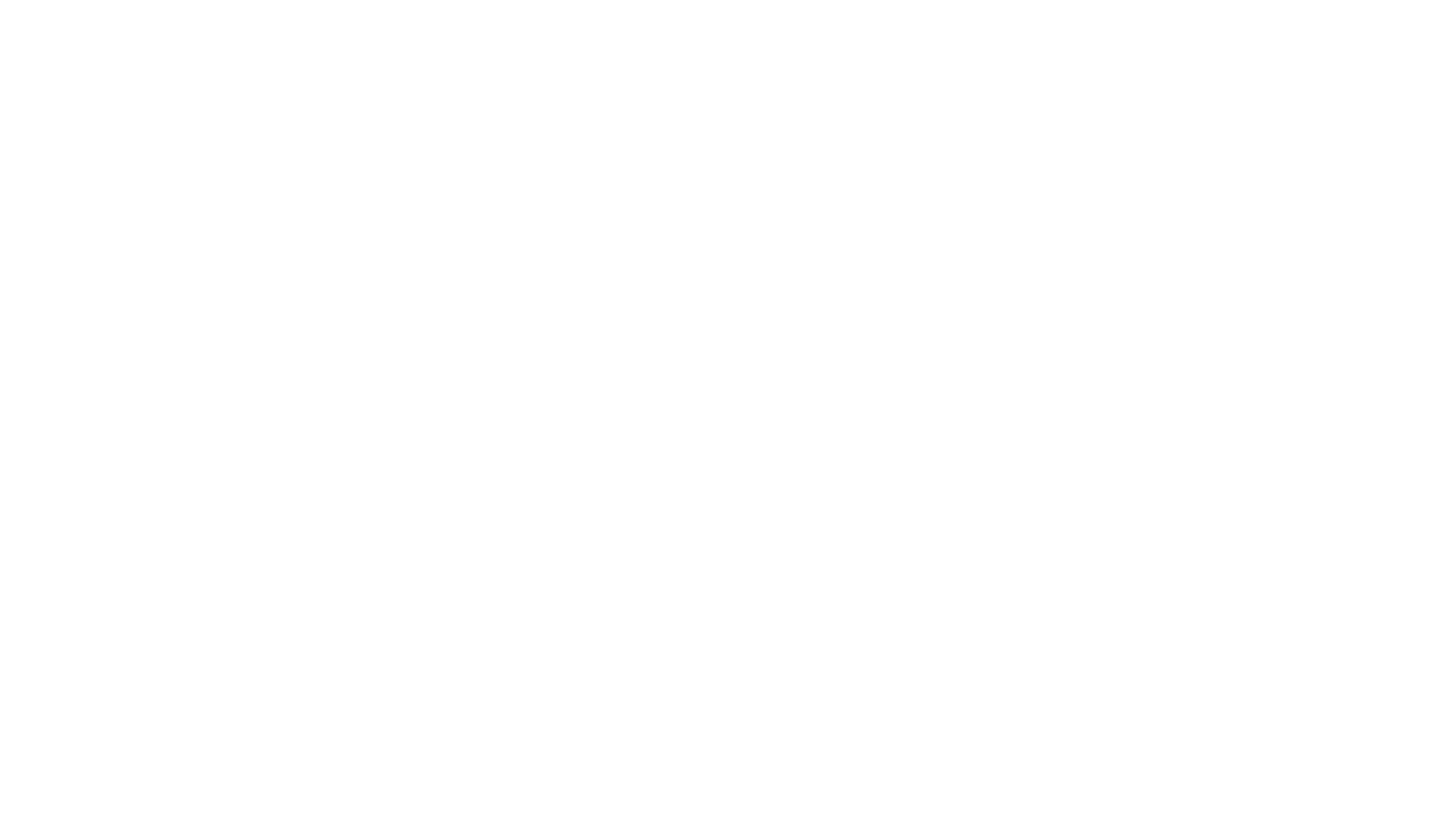



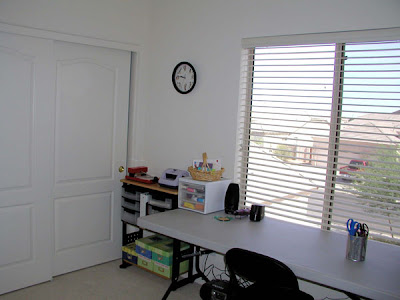.jpg)



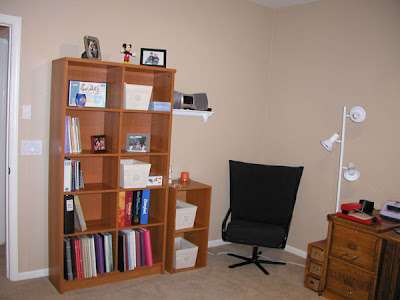.jpg)

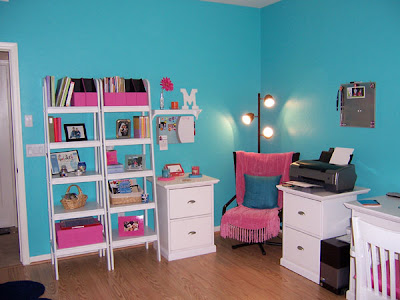.jpg)
.jpg)

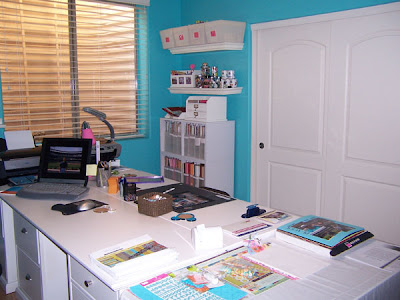.jpg)
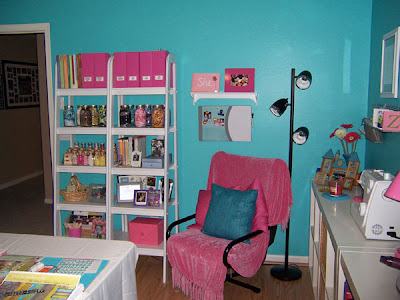.jpg)

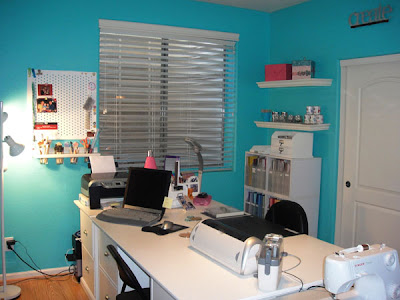.jpg)
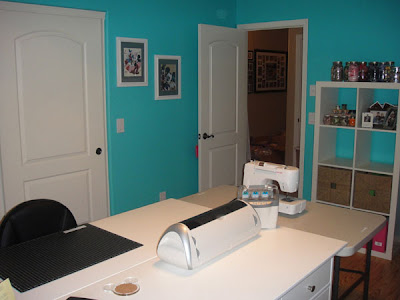.jpg)
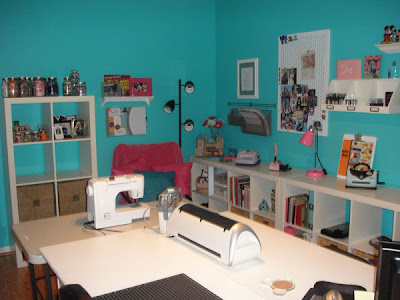.jpg)



